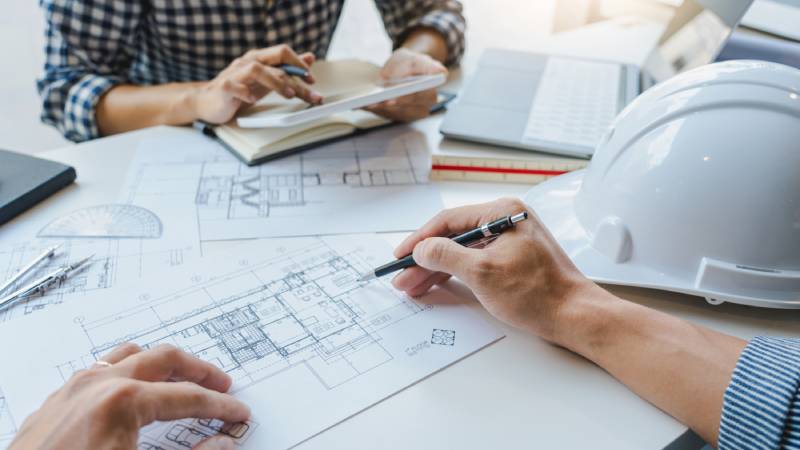
We ensure every drawing aligns with the Building Code of Australia, local planning requirements, and applicable development overlays.
We simplify the complex process of obtaining building permits by managing compliance, documentation and communication with authorities.
©2025 Vanguard Urban Pty Ltd All rights reserved.